Born in Philadelphia to poor Irish immigrants, Joe’s Mother died when he was 6. Joe was the only one of 9 children to complete college, graduating with two doctorate degrees. At age ten Joe started a shoe shine business, then newspaper, salvage, coupons, delivered coal & ice, hauling, moving and other businesses to fund his schooling. Joe’s start in medicine was a four-year doctorate course at the National Chiropractic School in Chicago, finding ways for support as a gas station attendant and night clerk so he could study. He would awake at 4:30am to walk to the YWCA to help serve breakfast in the cafeteria. Sensing a call to become a surgeon, three years followed in pre-med at Loyola, ending up during the war in the US Navy at the Naval Hospital in San Diego, sleeping in tents in Balboa Park. Joe sold Christmas cards, made name stamps carved out of linoleum and saved $6,000 while in the Navy.
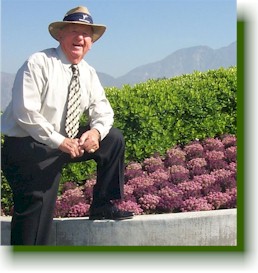 Joe and Jerri were married in San Diego in 1945, and shortly thereafter Loyola University announced Joe’s appointment to their medical school. The next ten years included residency at Hines Veterans Hospital in general & thoracic surgery. The urge for private practice brought Dr. Joe & Jerri Powers to Upland, opening their medical & surgical practice in 1957. Joe was appointed general surgeon and teacher at Norton Air Force Base in San Bernadino, Lockheed Aircraft Service at Ontario Airport and on the surgical staff at San Antonio Hospital. Joe also joined the staff at Pomona Valley Hospital and Ontario Community Hospital, carrying his own chest surgical instruments from hospital to hospital. From a $35 per month rental cottage 40 years ago, numerous businesses & assignments followed: Ontario Respiratory Center; Kenny’s Car Wash in Upland, Ford Lunch restaurant in Ontario. Joe created Mobile Med to deliver laser procedure equipment to doctors’ offices and Hospitals. Dr. Powers is a pioneer in laser surgical procedures, studying at Cleveland and UCLA Irvine, perfecting and bringing those techniques to the Inland Empire. In 1998 Joe created new website companies – Internet Avenues, MedAve, and recently acquired iEhance in Salt Lake City, capturing over 20% of all Plastic Surgeon’s websites in the U.S. MedAve and iEnhance were later merged together and re-branded Plastic Surgery Studios.
Joe and Jerri were married in San Diego in 1945, and shortly thereafter Loyola University announced Joe’s appointment to their medical school. The next ten years included residency at Hines Veterans Hospital in general & thoracic surgery. The urge for private practice brought Dr. Joe & Jerri Powers to Upland, opening their medical & surgical practice in 1957. Joe was appointed general surgeon and teacher at Norton Air Force Base in San Bernadino, Lockheed Aircraft Service at Ontario Airport and on the surgical staff at San Antonio Hospital. Joe also joined the staff at Pomona Valley Hospital and Ontario Community Hospital, carrying his own chest surgical instruments from hospital to hospital. From a $35 per month rental cottage 40 years ago, numerous businesses & assignments followed: Ontario Respiratory Center; Kenny’s Car Wash in Upland, Ford Lunch restaurant in Ontario. Joe created Mobile Med to deliver laser procedure equipment to doctors’ offices and Hospitals. Dr. Powers is a pioneer in laser surgical procedures, studying at Cleveland and UCLA Irvine, perfecting and bringing those techniques to the Inland Empire. In 1998 Joe created new website companies – Internet Avenues, MedAve, and recently acquired iEhance in Salt Lake City, capturing over 20% of all Plastic Surgeon’s websites in the U.S. MedAve and iEnhance were later merged together and re-branded Plastic Surgery Studios.
Dr. Powers has been active in the Catholic charities Free Medical Clinic; son Michael piloting Joe?s plane filled with nurses and pharmacists for the Flying Samaritans’ Baja free medical clinic; Vice President of the Ontario Chamber of Commerce; volunteering with Boy Scouts of America, Ontario& Cucamonga Girls Club, and area nursing homes. At Christmas time Joe transforms into his Santa Claus outfit, each year delivering hundreds of turkeys to church’s, girls clubs & charity organizations. During the year Joe is constantly giving sacks of potatoes, beans & rice; boxes of chicken livers; cash donations & cash advances at grocery stores to feed the poor.
In 1964 Joe & Jerri created Arlington Convalescent Hospital across from the San Antonio Community Hospital to care for our senior?s health care/nursing home needs. In 1967, Joe built Shea Convalescent Hospital’s 99 beds with the latest capabilities. Jerri was cook for a time, eldest son Scott ran the soft drink machines, sons Greg and Tom entertained & played cards & board games with the patients. Hallmark House Annex was developed for the care needs of developmentally disabled/active adults. Today, Scott, a United 767 Captain, Greg oversee the day to day operation of Powers Design and Development, Michael runs Plastic Surgery Studios and Mobile Med, and son Tom is an Medical Doctor in Lake Havasu.
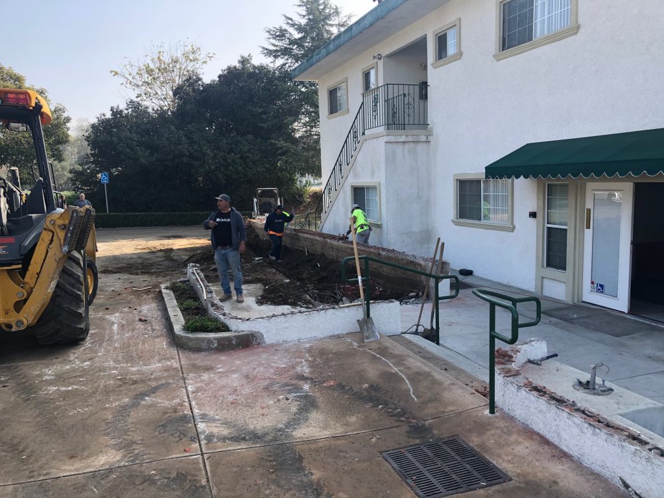
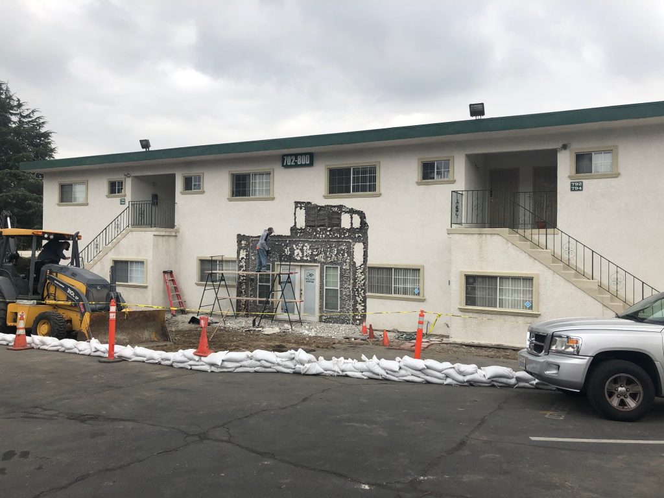
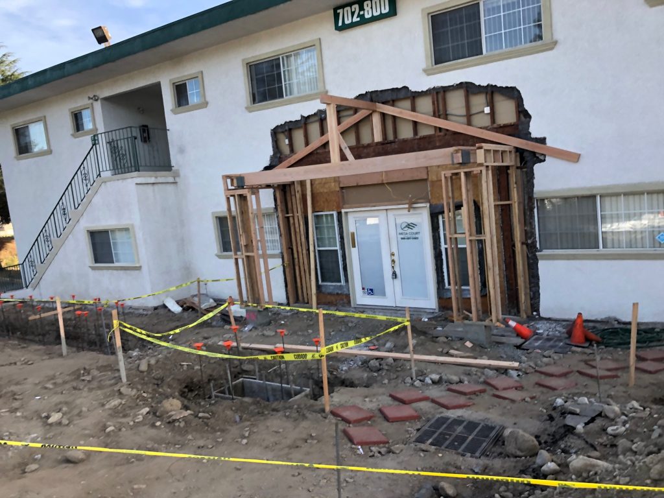
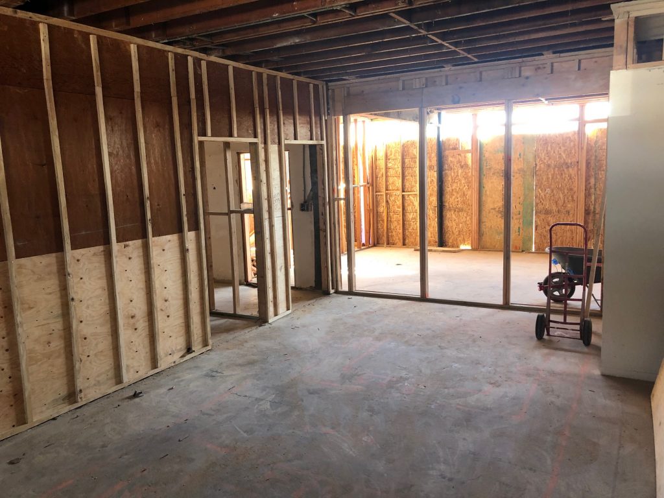
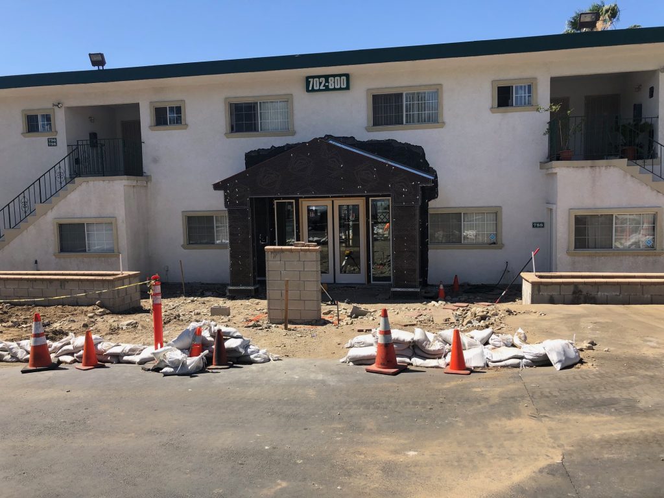
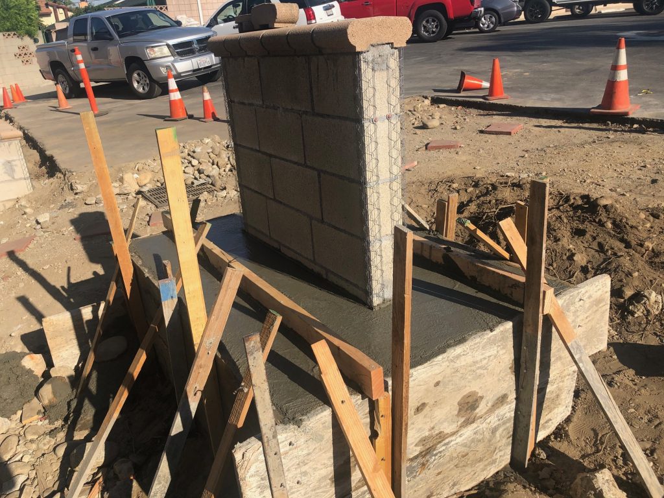
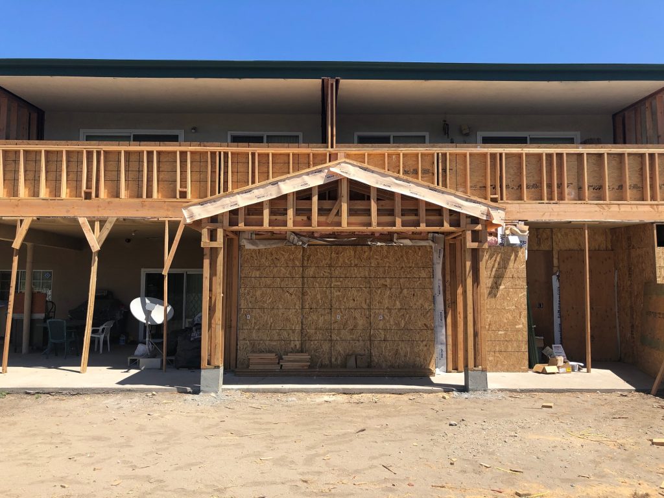
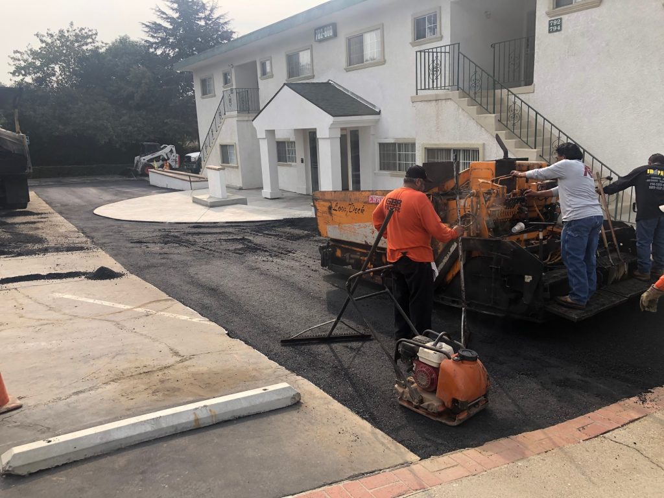

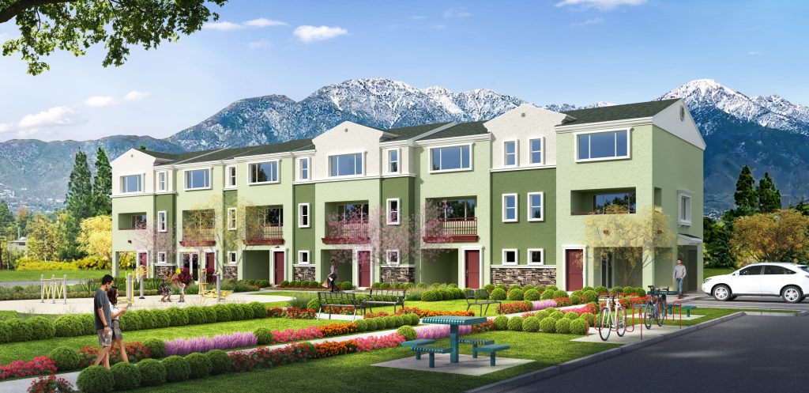
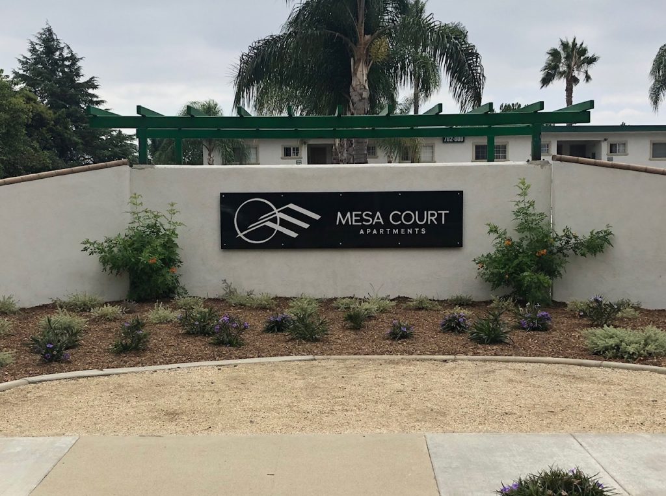
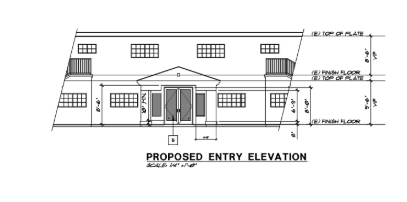
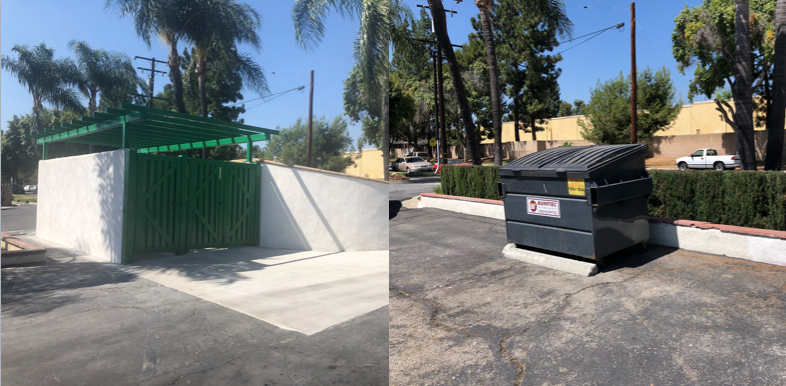
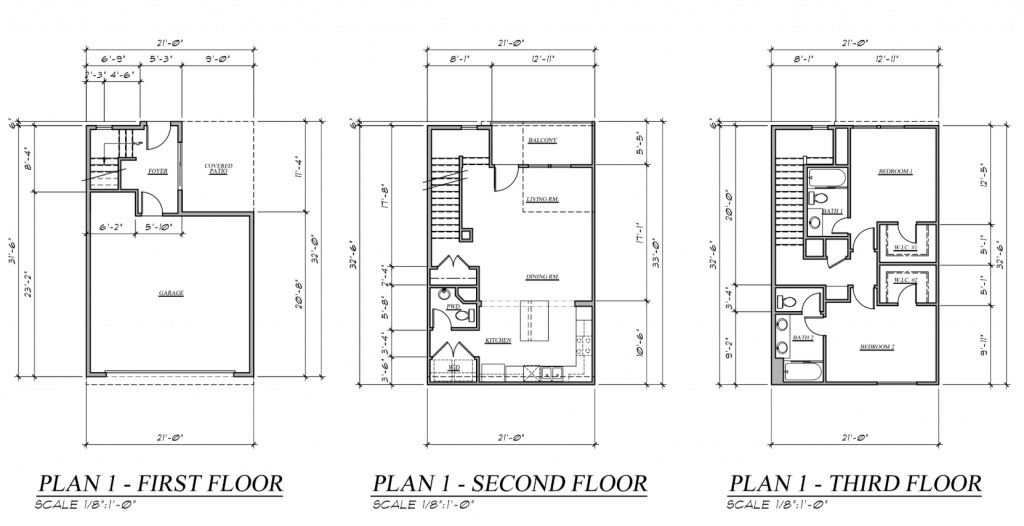
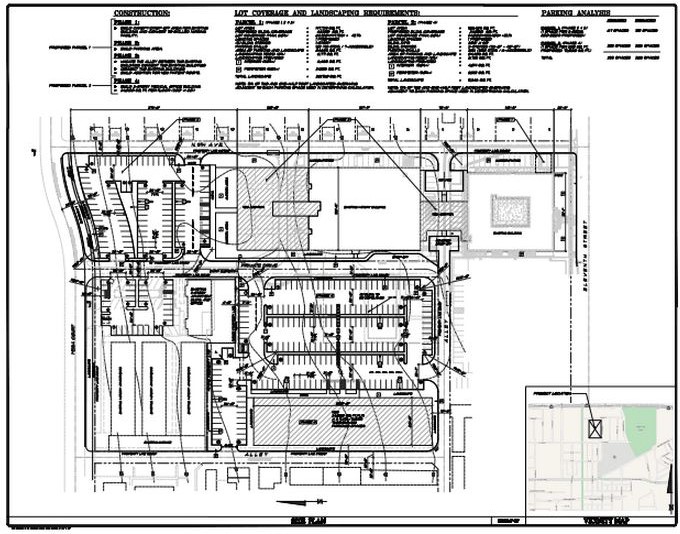
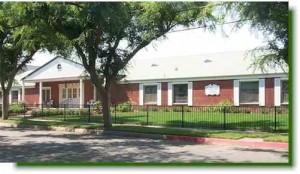

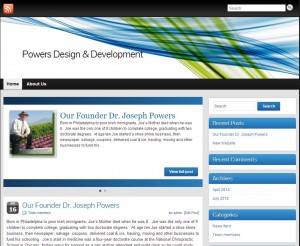
Recent Comments