Here are some progress photos of the office remodel as construction progressed.
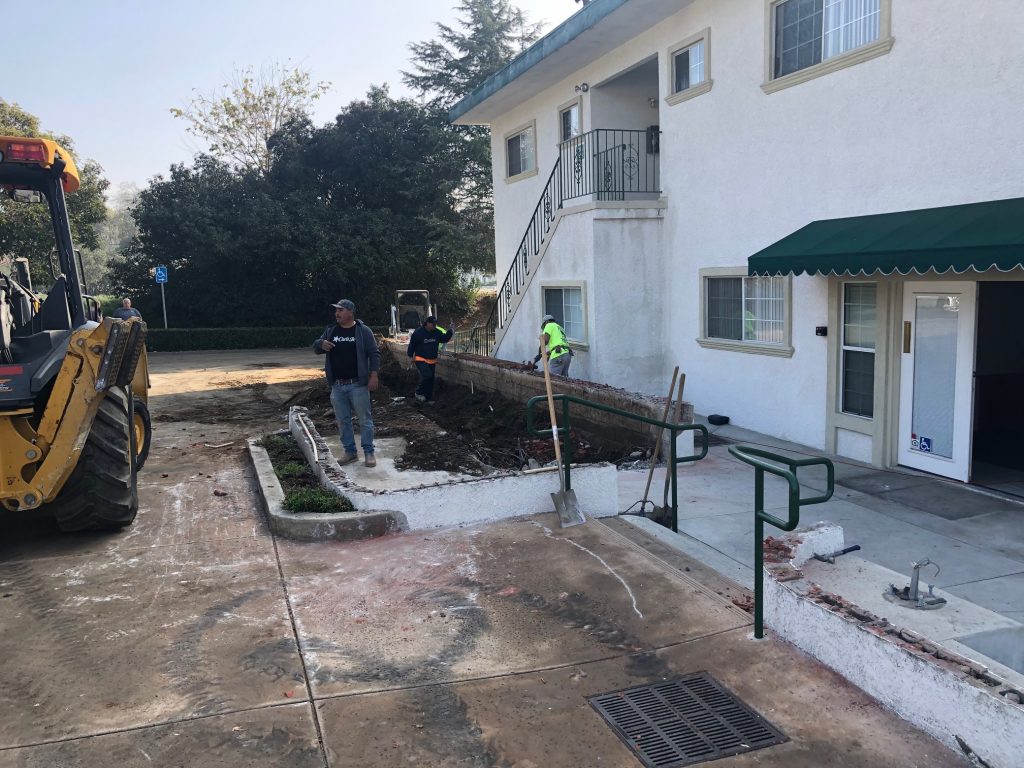
Demo starting
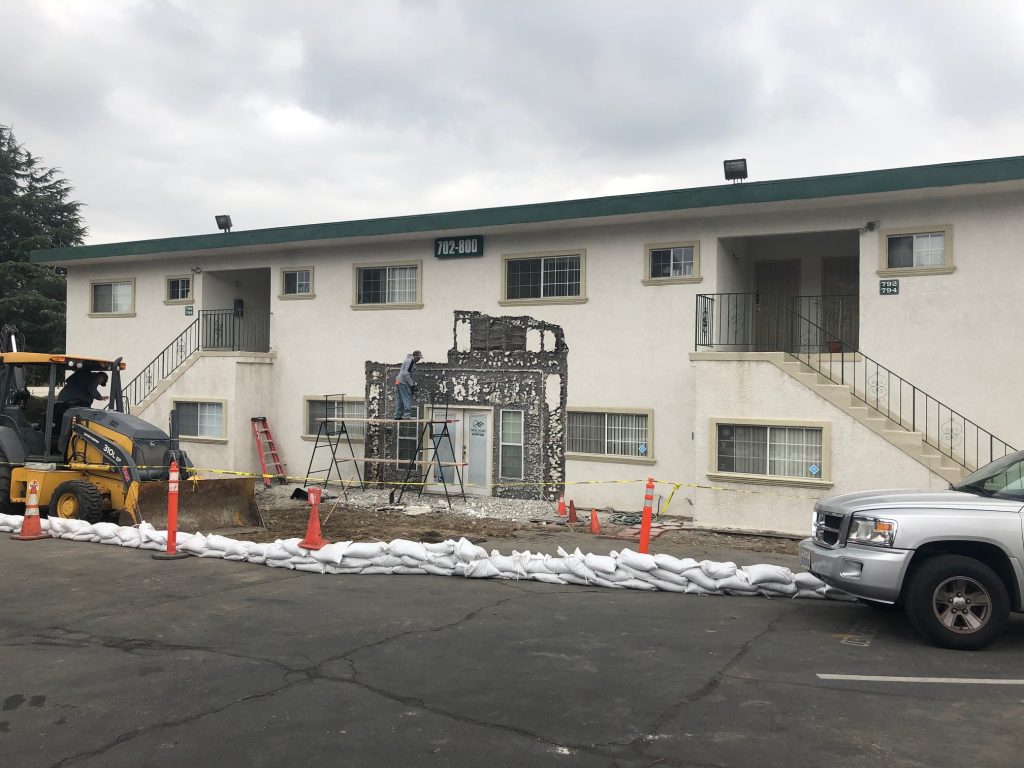
Starting to chip away the old stucco.
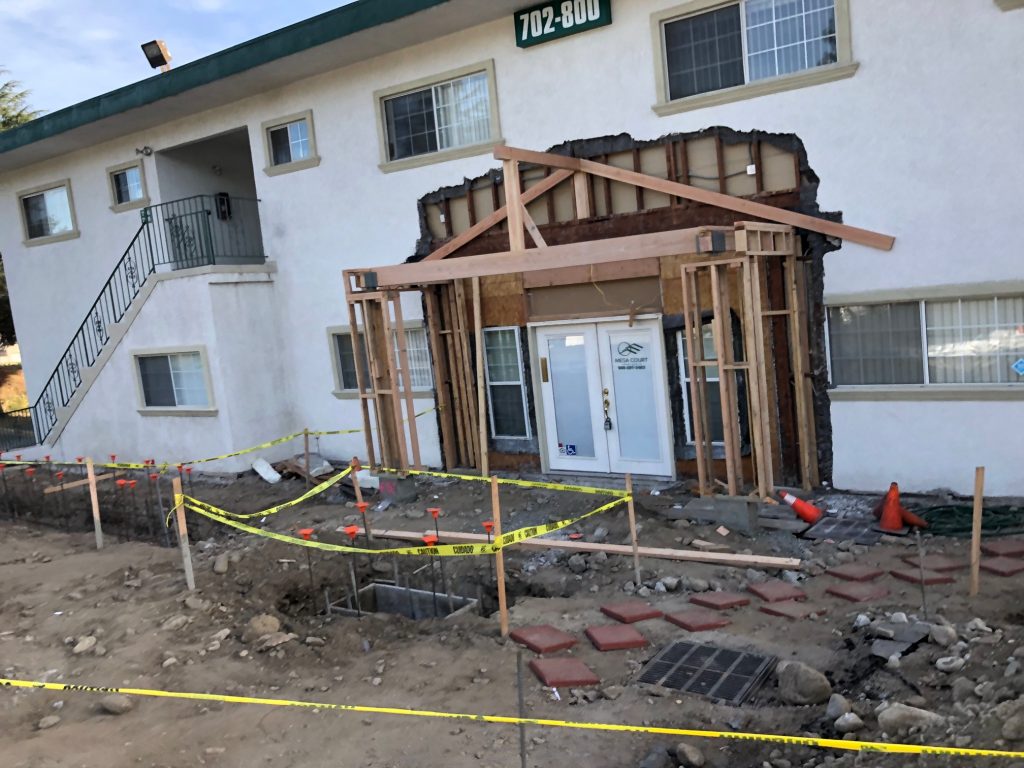
Framing of the front gable is started. This feature will match the new construction when the 60 new apartment are built.
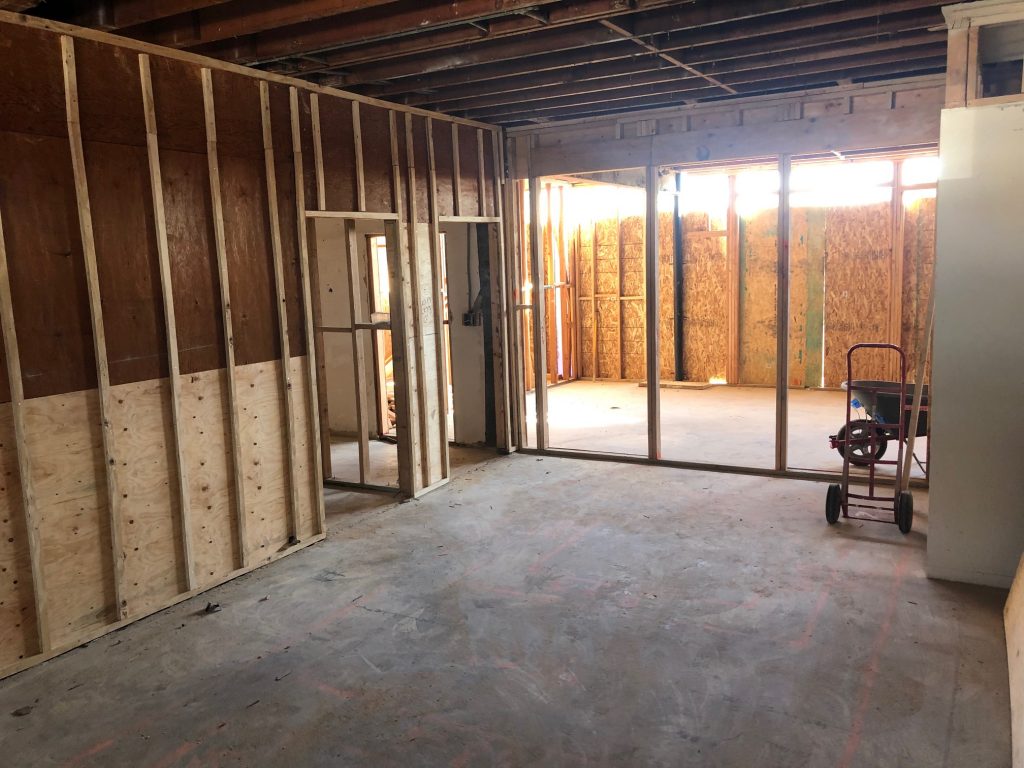
Interior framing started. You can see the new conference room to the rear. To the left are the doorways to the office for the property manager and the employee area.
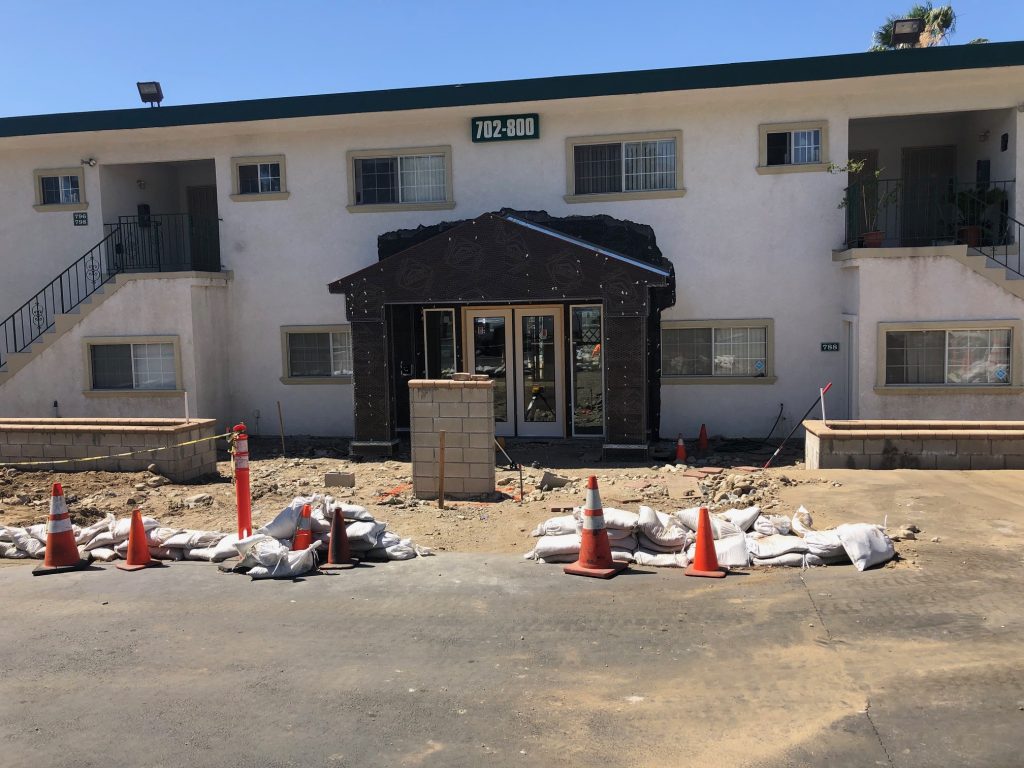
The new front entrance is taking shape with the new planters, office sign monument, new front doors and glass work, and the gable.
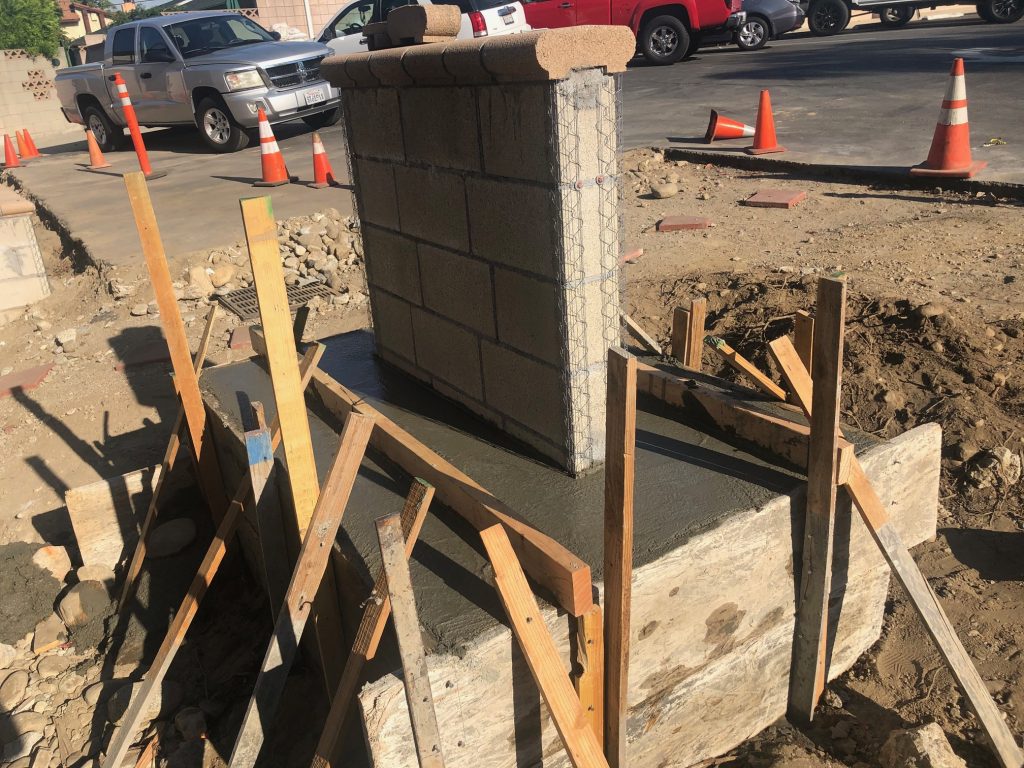
The base is being added to the office sign monument.
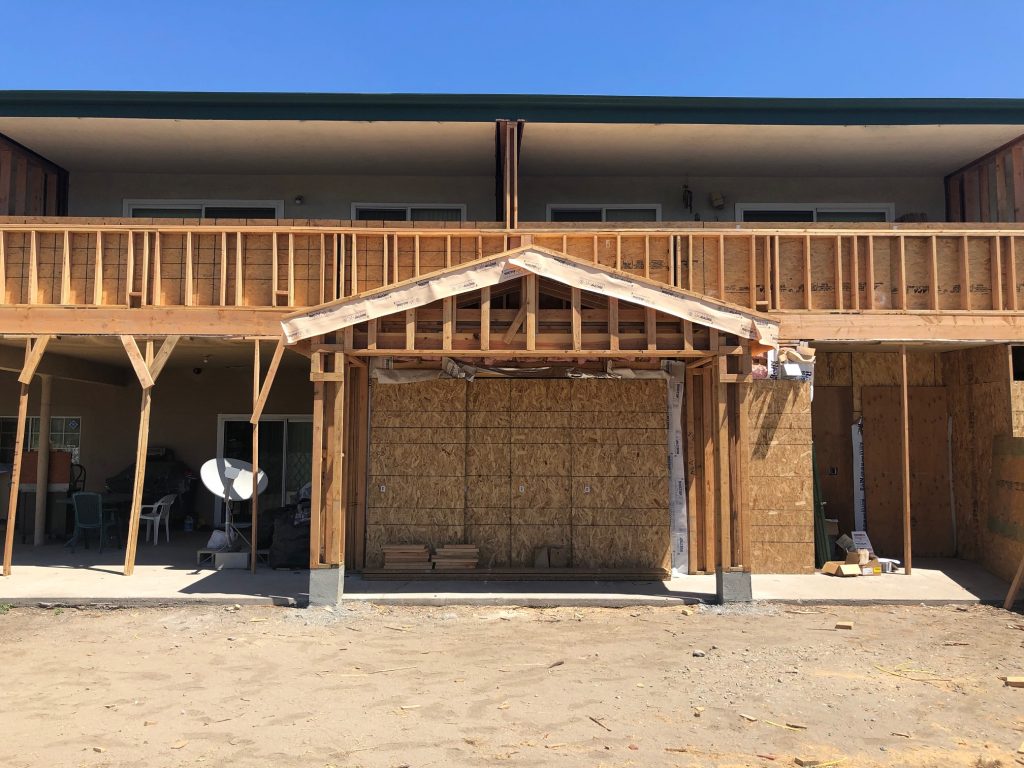
The gable detail is being added to the back of the building along with new balcony enclosures replacing the previous wrought iron railing system.
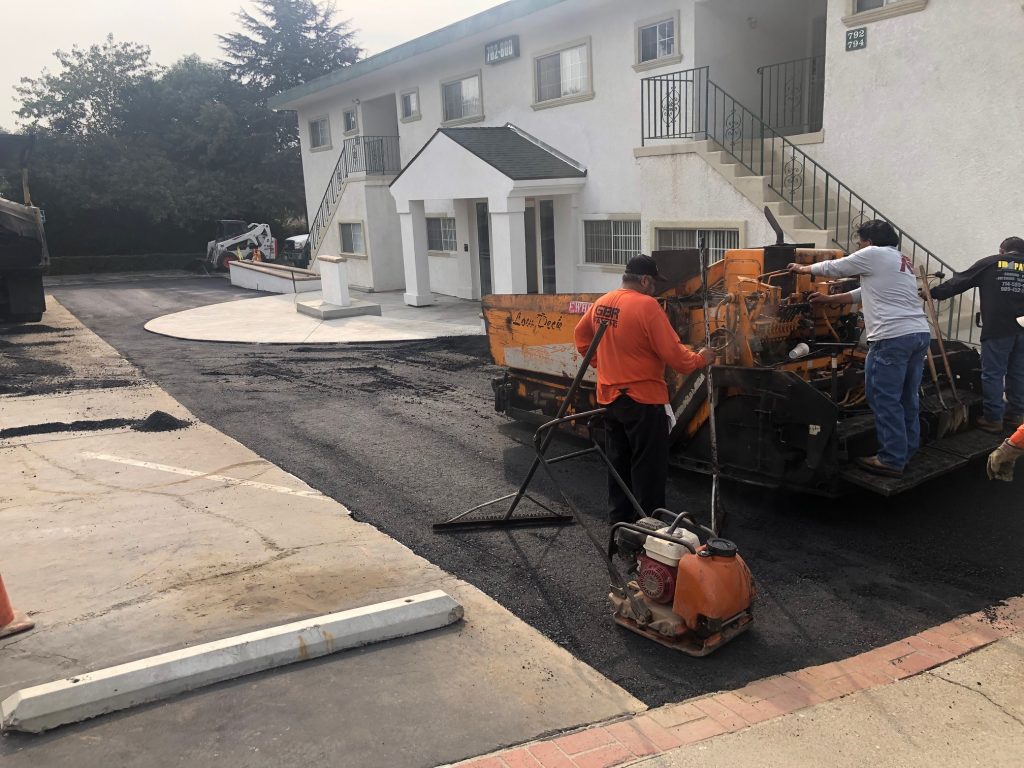
Getting close to completion with the blacktop being installed.

Recent Comments