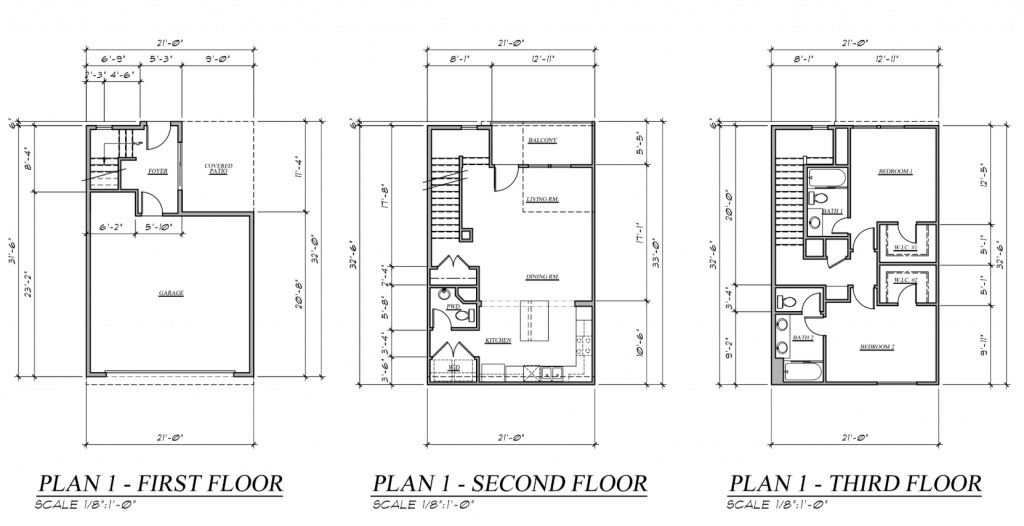
Powers Design and Development is working with the Upland Planning Department on developing a 60 unit apartment complex. The new apartments will be built on the vacant parcel of land behind the existing Mesa Court apartments. The new units will be configured with a spacious two car garage on the first floor, a great room and kitchen on the second floor and two bedrooms on the third floor.
Some design features will include a kitchen area with an island, a space for a washer and dryer on the second floor by the kitchen, two full baths, one in each bedroom and a half bath adjacent to the great room, two large clothing closets in the bedroom area, a covered patio area by the front door and a balcony on the second floor. Some units will have views of the San Gabriel mountains or the valley below. The attached two car garage gives the resident the safety and convenience of pulling in to their unit and taking the groceries right up stairs, without having to go outside.

Recent Comments