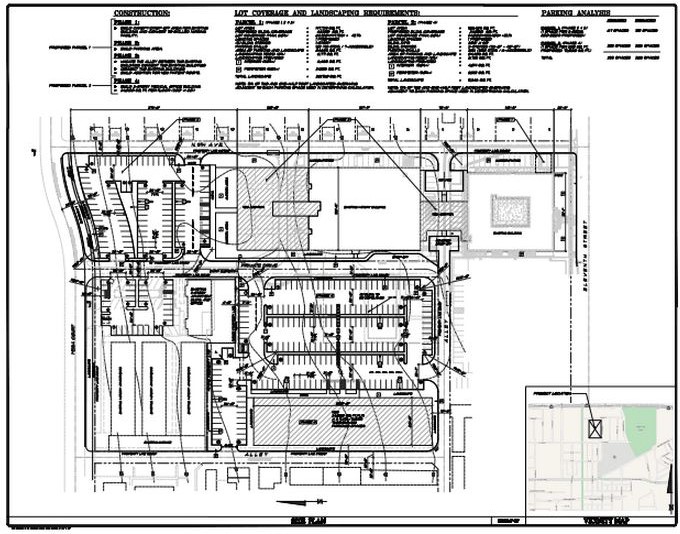March 2014, Powers Design and Development submitted a proposed site plan for the seven acre property at 867 East 11th street in Upland California. The proposal outlines a multi phase plan that will expand the current Skilled Nursing Facility to a 200 bed, sub-acute SNF, and provide several other improvements.
All the existing alley parking will be removed. An all new 100 space parking lot will be built to the north of the building with access off of Mesa Court. The existing apartment parking lot will also be reworked to better integrate with the overall redesign. In addition to parking improvements the street through the property, will be improved and widened for better ingress and egress.
The plan proposed connecting the two existing Skilled Nursing Facility buildings to create a single building. This will make the Skilled Nursing Facility operation more efficient, and provide better access to services for patients, family members and staff.
The proposal also lays out a multi story office building to be built on the west side of the property some time in the future.


Recent Comments